
Custom Tree House Plans, DIY Ideas & Building Designs

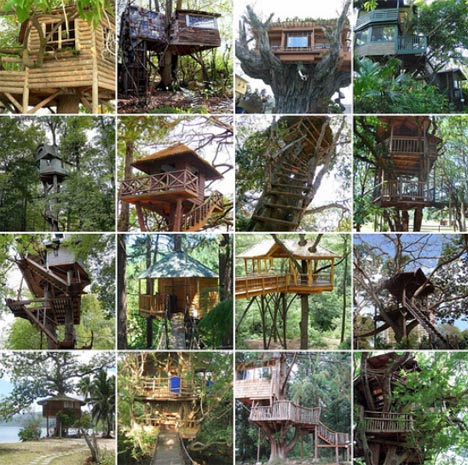
No, really: would you want to design, build and live in an real fantasy tree house all year round? More and more people have decided to do just that and where treehouses were once novelty architecture for kids they are now (almost) mainstream structures, as attested to by the pictures above via Bella Seven.
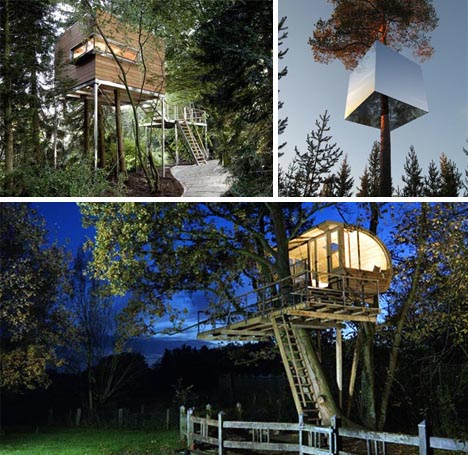
Many modern tree house designs and home designers and custom builders take a site-specific approach and construct their tree buildings around not only views and rooms but also have to account for access and structural support in unique and novel ways. Some of the results are little auxiliary spaces intended for guests or vacations while others are fully developed tree homes with everything need for daily living.
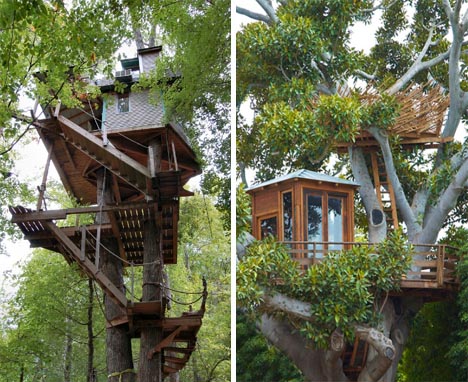
While a lot of attention is paid to lofty plans by fashionable designers, there are many people who continue to use quite conventional home-building plans, techniques and materials to construct tree homes and cabins that look much like ordinary residences on the ground below. Some such treehouses employ standard-sized building elements such as prefab siding, windows, doors, roofing and structural supports.
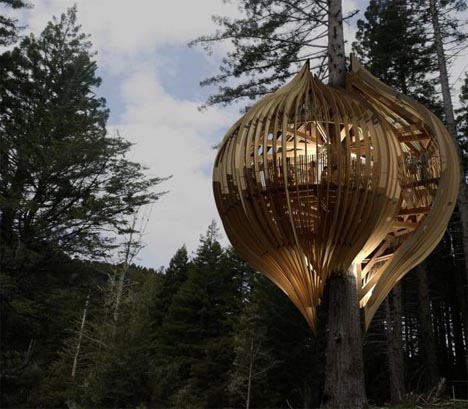
However, there will always be a fascination for designers with going above and beyond the ordinary and looking at ways to make treehouse living harken back to our childhood fantasies of residing on tops of trees. So long as there is mystery to the forest and mystique to the sky it is a fair bet that people will remain interested in buying or building their very own tree homes.
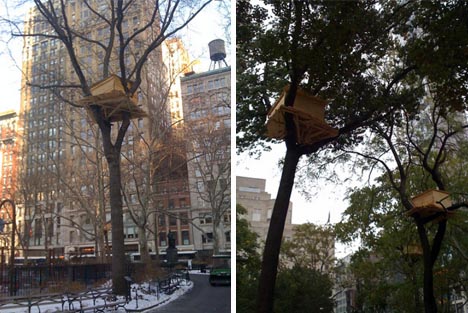
And moving into the future, who is to say that tree houses will not continue to be considered for ever-more-urban applications? These heart-of-the-city tree houses were part of an art installation in Madison Square Park. For now, all they are is artwork, but the idea is tantalizing – imagine living right in the heart of the city with better views all around than even the richest of downtown condo owners.

Whole-Tree Building: How to Craft Super-Natural Eco-Homes

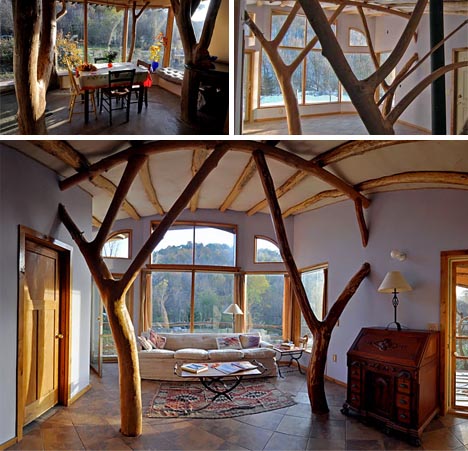
The effect is astonishing: by using the natural shape of trees rather than milling them into dimensional lumber, the resulting architecture becomes organic and lifelike as if it were a living, breathing and growing structure – though correspondingly more difficult to construct, each custom branch and trunk needing to fit somehow in with the rest.
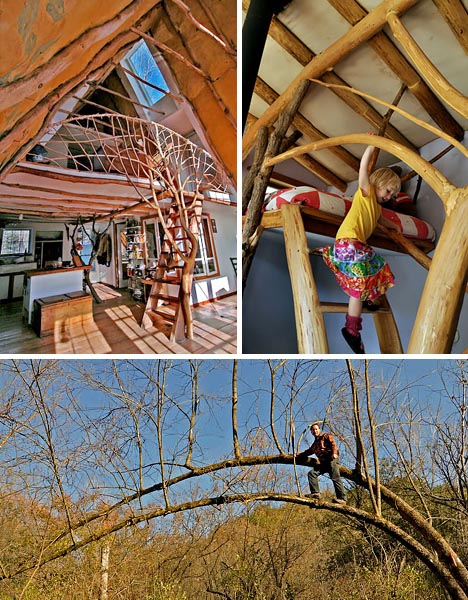
Aside from the breath-taking eco-aesthetic of his whole-tree houses and homes, Roald Gunderson‘s work has a number of benefits for the environment as well as a client’s pocketbook. Time, energy and money are saved by skipping the normal steps of processing raw wood into standard wooden structural sizes. Also, less carbon is released into the air and the naturally curved wood branches are stronger than their straight-and-narrow counterparts.
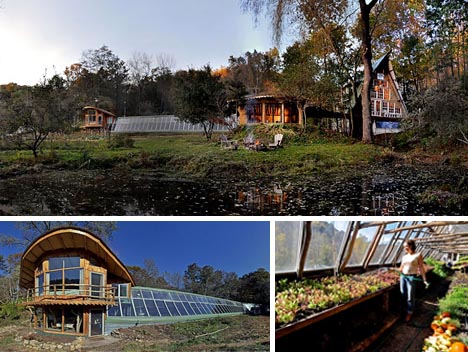
Finally, only weak and otherwise unused leftovers of the forest are employed – the invasive or otherwise secondary tree species that would not be milled in the normal course of logging anyway. (Images via NYT Photographer Paul Kelly). In short: what at first seems a more artistic, whimsical and expensive alternative to traditional building techniques is a surprisingly cost-effective, ingenious and eco-friendly method of sustainable home building – a contemporary counterpart to the classic log cabin.

Modern Tree Living: Creative Treehouse Designs & Plans

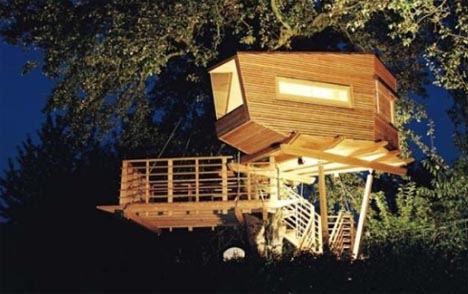
We all wanted to live in one in a child, but even in our wildest dreams most of us never imagined creative tree house designs akin to those byBaumraum. This German design firm makes our moderated fantasies and unbridled reality, giving life to complex tree house visions of all shapes and sizes that people rent or even live in.
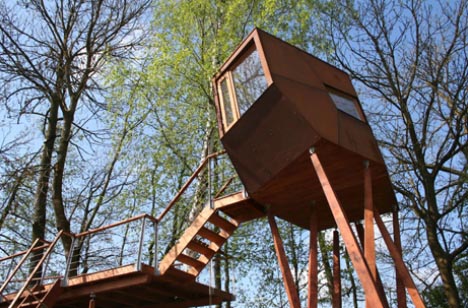
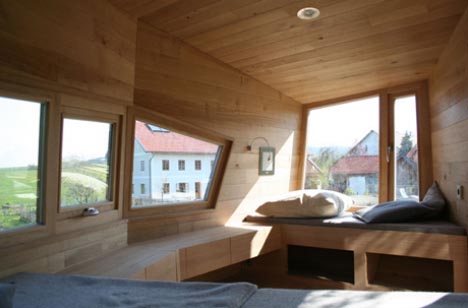
Each tree house is completely custom-designed, taking the site plan and available perspectives into account as well as the (literal) nature of the area as a whole. The final products can be as simple as a few sleeping spaces or as complex as a fully insulated, heated and lit space with its own mini-kitchen and/or other amenities – which would work for anything from a club house or social fort to a resort.
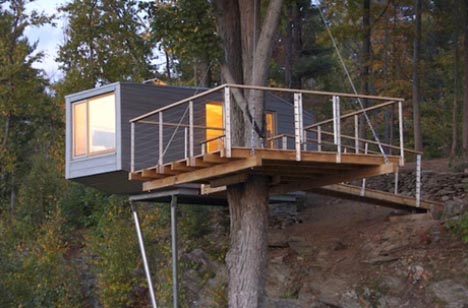
Some tree houses are supported in part on the tree or trees around them but most are primarily secured by ropes, stilts and other supports that make them independent of the tree’s health and structural capability – and also reduce any potential negative impact on the tree(s) that could be affected by their presence after construction.
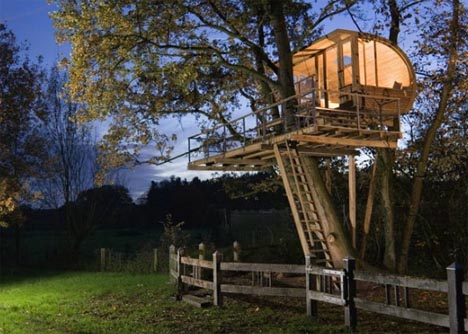
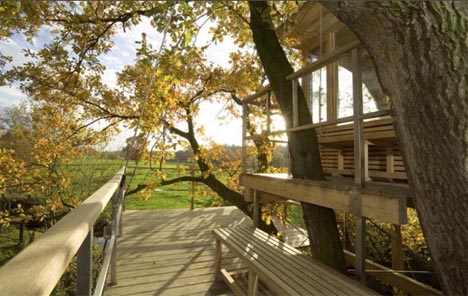
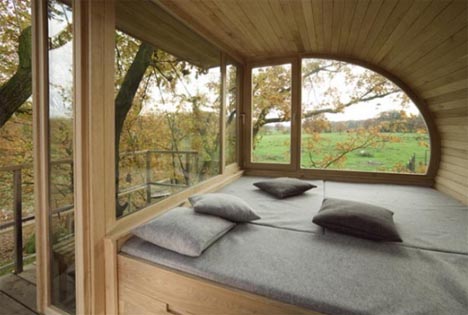
Some of their tree houses are simple, one level structures while other have decks or multiple levels and can span between one or more trees as needed/desired. Each of these plans has to be thought out carefully and three-dimensionally but makes for a dynamic vertical and horizontal experience once constructed.
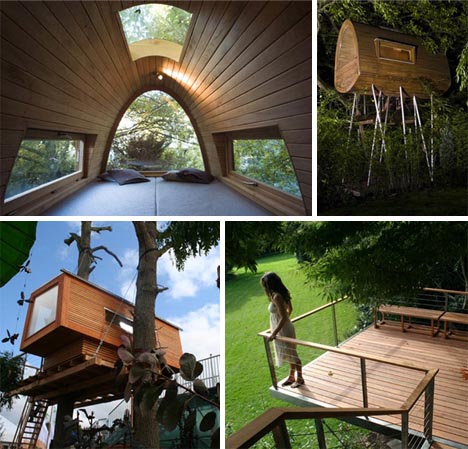
The views are carefully considered as is the spatial sequence of each approach. Unlike most conventional architectural projects, the construction of tree houses also call for a greater attention to these elements as they are all about the process of movement and sit at higher elevations (thus requiring more careful consideration of what can be seen in all directions). If you cannot yet afford to buy a treehouse or build your own there are also many rentals available at resorts.
amazing ideas
ReplyDelete